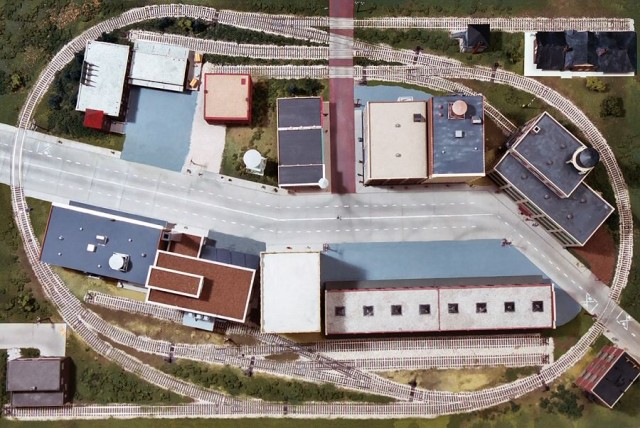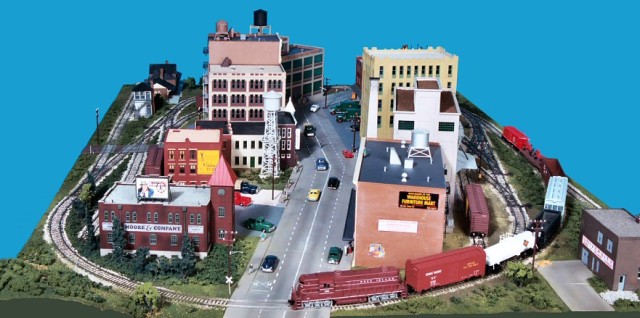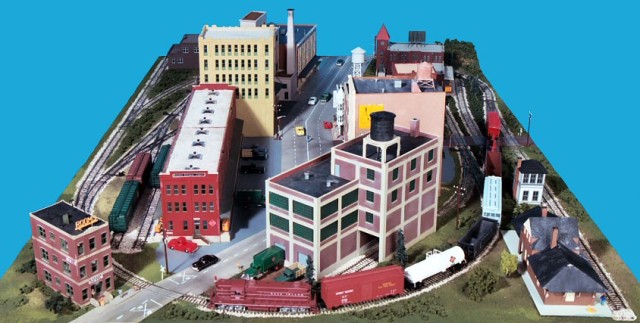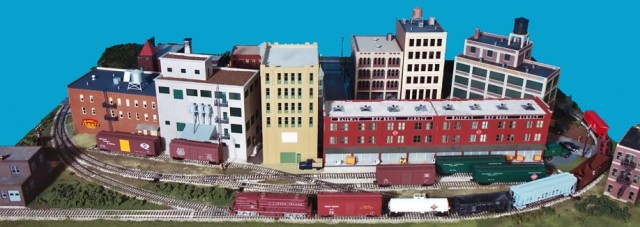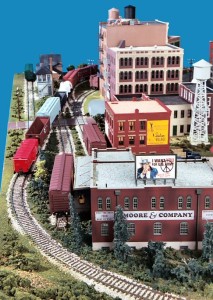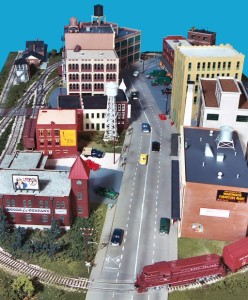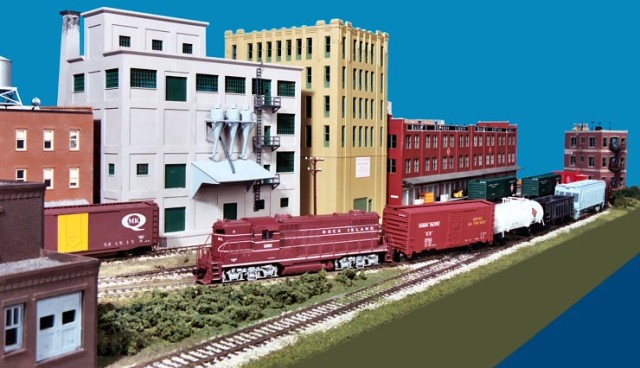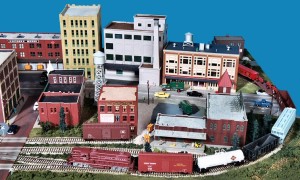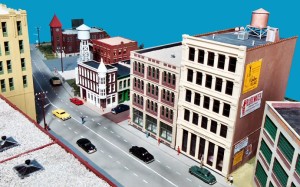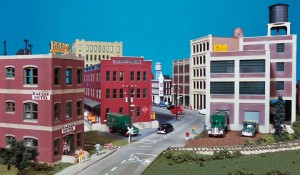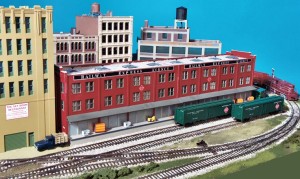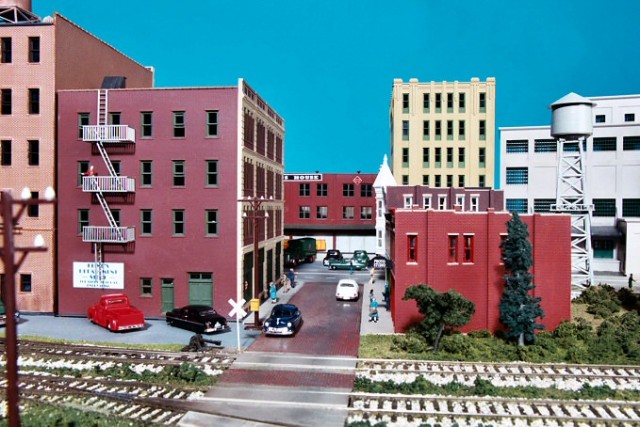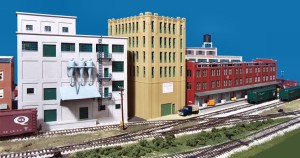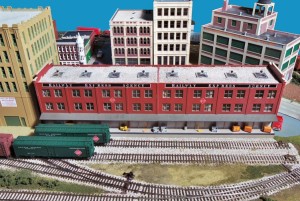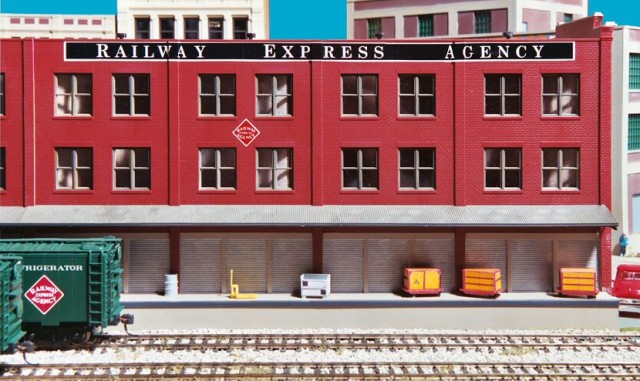photos by Richard Schumacher
We’re building another fun to operate, small HO scale train layout that you can build!
Looking for a small HO scale model railroad track plan? The Gateway Central X offers switching and train operation action, while still providing a complete mainline loop for just running trains. This layout can be easily expanded in two different directions.
The two Walthers curved turnouts were required to make this plan fit in the limited 4’x6′ space. Standard turnouts could be used if the layout was constructed in the “more traditional” 4’x8′ size.
Main street enters the layout at this end as a grand 4-lane road. Note how a siding with a small industry and concrete driveway, and a small hill, fills the space at the two corners.
The four sidings on this side provide for a variety of switching possibilities. The switchback requires advance planning to place cars within the large warehouse’s dock bay, as the siding leading to it can only hold the engine and one car. The station track provides a location to set out a passenger car, or it could be the starting point for an expansion of this small layout. The “wall of buildings” focuses your view exclusively on this side of the layout. The brick street divides the layout into more scenes, and make this side appear much longer than it is (5′ 10″). The brick street offers interesting views of the buildings that make up our “business district” here on main street.
Main street exits the other end of the layout as a smaller 2-lane road. The angles the road take, and its change in width, make it appear longer and avoids a boring straight-through view “from one end to the other” of the layout. A small hotel fills the space at one corner, and helps separate this scene from the next side.
Switching action continues on this side with four more sidings and a short engine run-around. The “wall of structures” separates this scene from the rest of the layout. The pair of crossings enhance the “big time railroading feel” while providing inbound and outbound tracks for the long Railway Express Agency freight house. Cars may be set out for both the variety store and flour mill. The small industry in the corner was selected because it had a dock door on the right end of the building, placing it correctly to accept one boxcar at the end of its siding. This siding may also be used for future layout expansion.
Track plan Copyright 2002 Richard Schumacher. All commercial rights reserved.

